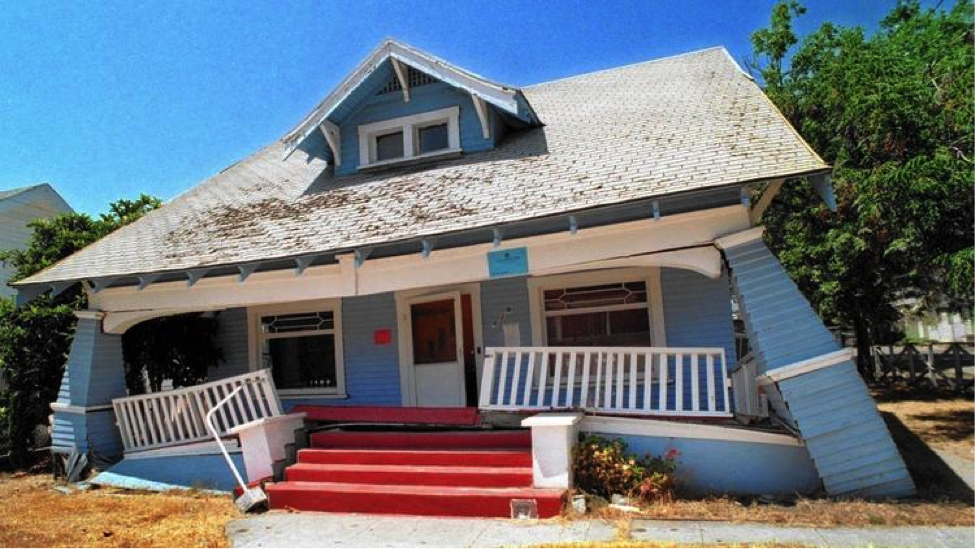Building resiliency has been a hot topic lately resulting in many discussions about seismic retrofitting vulnerable buildings and homes in many cities – and not just the ones on the West Coast.

House in Fillmore after the Northridge earthquake, compliments of the Los Angeles Times.
Santa Monica recently passed the most extensive seismic retrofit ordinance that would require not only wood-frame and concrete buildings to be retrofitted, but also steel-frame structures too. Earthquake damage is not just a West Coast issue, the Los Angeles Times recently wrote of how Oklahoma now faces earthquake threats equal to California thanks to man-made temblors.
Keep reading for some frequently asked questions about seismic retrofits and earthquakes:
What is a seismic region?
How do you know if you live in a high seismic region? FEMA’s website has more information about earthquake risk as well as U.S. seismic hazard maps. You can also call your local building department and ask if you live in Seismic Design Category D, E or F. These categories are classifications assigned to homes and buildings with a high to very high seismic risk.
What is a seismic retrofit?
If you are a homeowner, you are probably wondering what a seismic retrofit is and what it entails. A seismic retrofit is the modification of your home to make it more resistant to seismic activity (such as ground motion or soil failure).
If you are wondering if you need a seismic retrofit for your home, here is a helpful blog post with a checklist to see if your home may need to be retrofitted.
One of the first connections to check in an older home is whether the first-floor framing is anchored to the foundation. This attachment is what helps prevent a home from sliding off the foundation in an earthquake. Our URFP and FRFP retrofit foundation plates are specially designed for locations with limited vertical clearance, such as basement areas or crawl spaces, to anchor the mudsill to the foundation. For more information on the URFP and FRFP plates, click here.
What are the steps to retrofitting my home?

Simpson Strong-Tie Seismic Retrofit Guide
To make things easier for the DIY homeowner, we created a helpful seismic retrofit guide. Here are the main steps:
Evaluate: Inspect your home using the checklist to evaluate the structural integrity of your home. Determining whether you have cripple walls will also determine your retrofit plans.
Sketch a Plan: Sketching an outline of the perimeter wall of your house with indications of where the studs are along with the dimensions will help you determine how much hardware and plywood/OSB you will need.
Seek A Professional: Sometimes, you may need to hire a professional to complete your retrofit. Talking to a licensed structural engineer about design and retrofit solutions can help you
If you find out the region you live in is in Seismic Design Region D, E or F let us know – we have even more resources for you!

